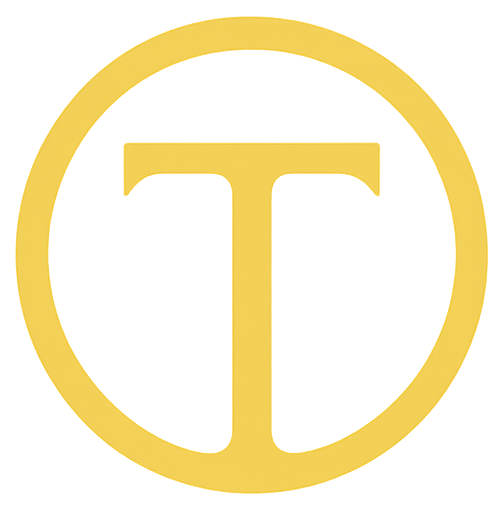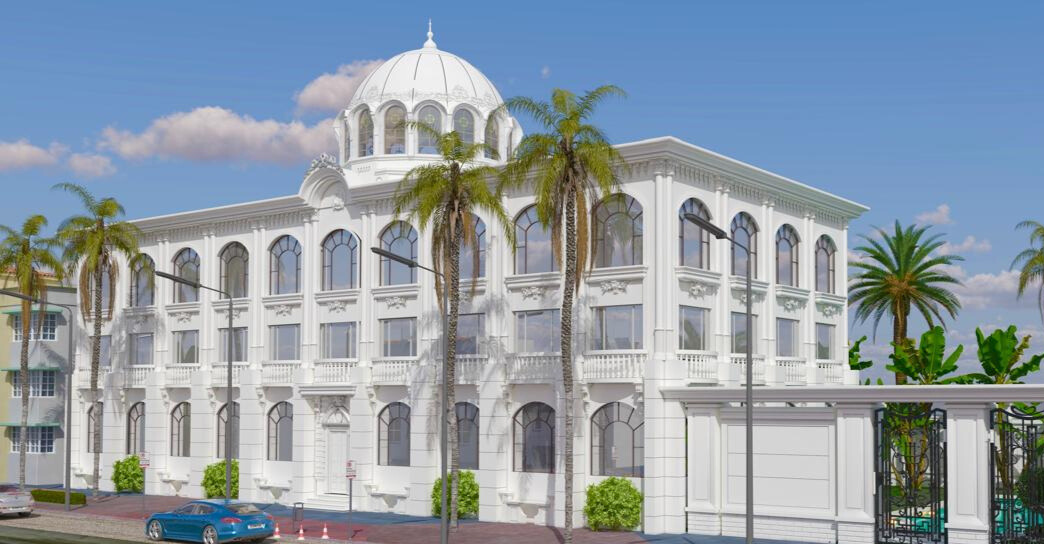Project Overview
Zabeel represents a harmonious blend of artistic design, engineering excellence, and cultural refinement.
Developed under Trustree’s investment umbrella, it continues the legacy of previous award-winning projects by introducing a new benchmark for residential living in Salalah, the green jewel of Oman.
The project aims to enhance aesthetic value, functionality, and comfort, ensuring each resident experiences an elevated lifestyle within a setting inspired by timeless architectural forms.
Location
Salalah, Oman
Nestled amid lush greenery and the cool monsoon climate, Zabeel enjoys proximity to cultural landmarks and natural attractions.
The region’s growing tourism and real-estate demand ensure long-term value and rental appeal.
Architectural Design
- Style: Roman-classical façade with intricate detailing and premium materials
- Floors: Basement + Ground + First + Second
- Built-up Area: ≈ 4000 m²
- Lobby: 100 m² grand entrance hall
- Residential Suites: 4 per floor (each ≈ 220 m²)
- Distinctive Dome Structure crowning the building, integrating heritage with modern lines
The façade’s columns, symmetry, and depth of relief create a commanding visual statement, echoing European design influences while respecting the Omani context.
Interior Layout & Suites
Each suite embodies a unique color-driven theme, designed to evoke emotion and individuality:
| Suite | Theme/Color | Notes |
| 1 | Black and Gold | Majestic contrast, emphasizing power |
| 2 | Blue | Cool tones symbolizing calm |
| 3 | Red | Vibrant, energetic mood |
| 4 | Green | Harmony with Salalah’s natural greenery |
| 5 | Orange | Warmth and creativity |
| 6 | Violet | Luxury and introspection |
| 7 | Yellow | Optimism and light |
| 8 | Dark Green | Connecting with nature and peace |
All interiors feature premium finishes, imported flooring, and bespoke furniture selections. Lighting design accentuates texture and color, transforming each unit into an immersive spatial experience.
Amenities & Facilities
- Outdoor Swimming Pool framed by a landscaped yard
- Indoor Basement Pool for privacy and year-round use
- Jacuzzi (12-person capacity): luxury relaxation suite
- Roof Garden with pergolas and an automated ventilation system
- Basement Parking and Utility Zones
- High-ceiling Lobby delivering grand first impressions
The amenities emphasize wellness, serenity, and community connection; essential hallmarks of Zabeel’s lifestyle proposition.
Gallery
Nestled amid lush greenery and the cool monsoon climate, Zabeel enjoys proximity to cultural landmarks and natural attractions.
The region’s growing tourism and real-estate demand ensure long-term value and rental appeal.
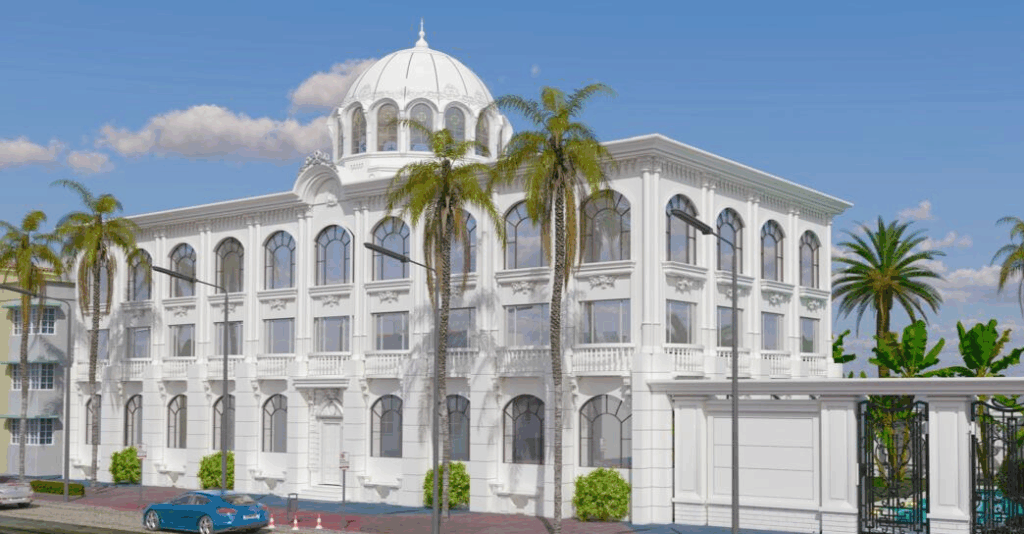
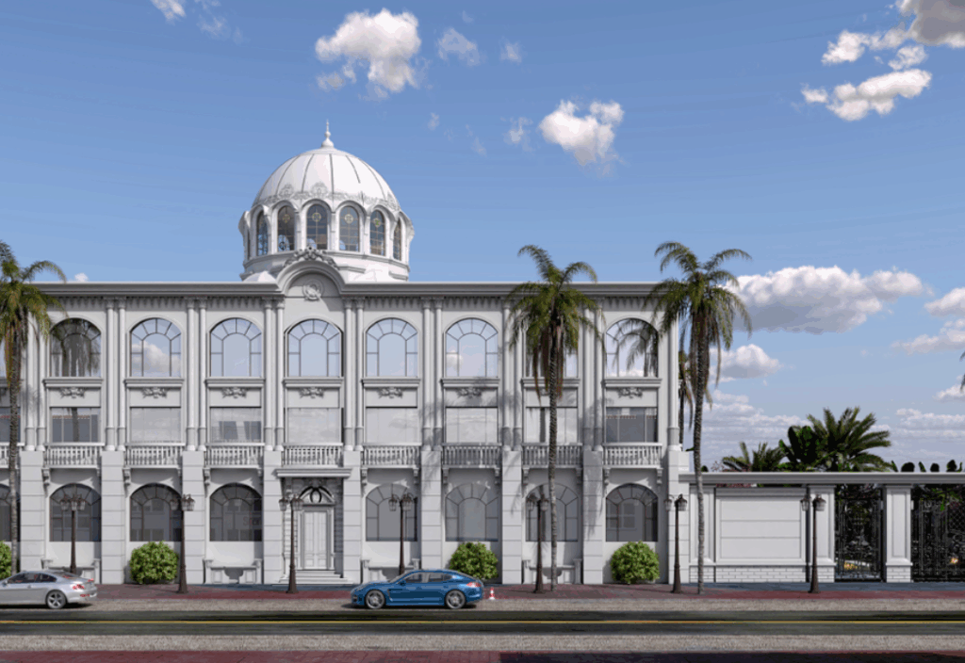
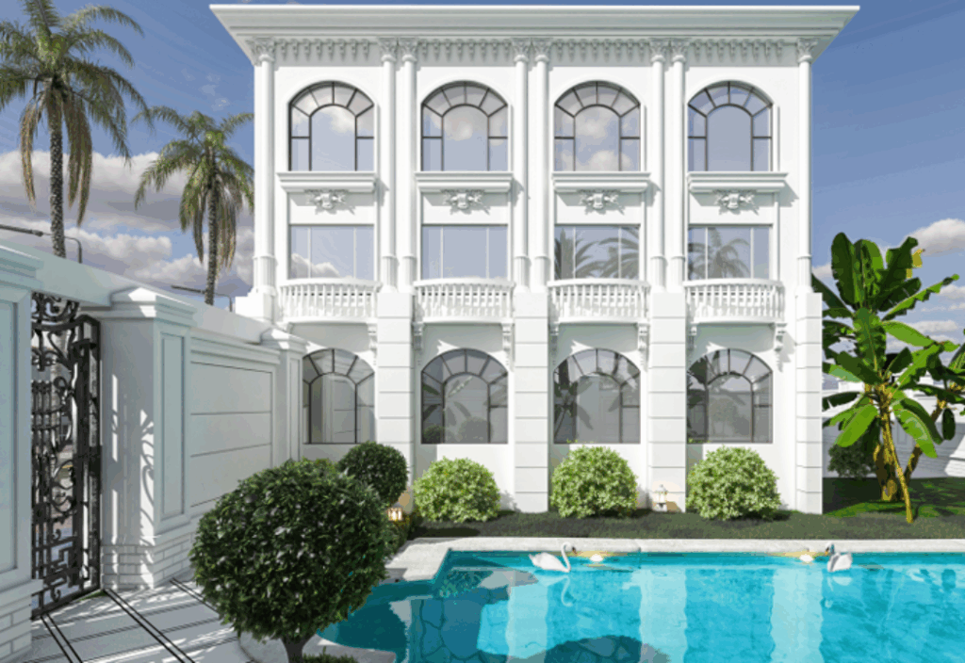
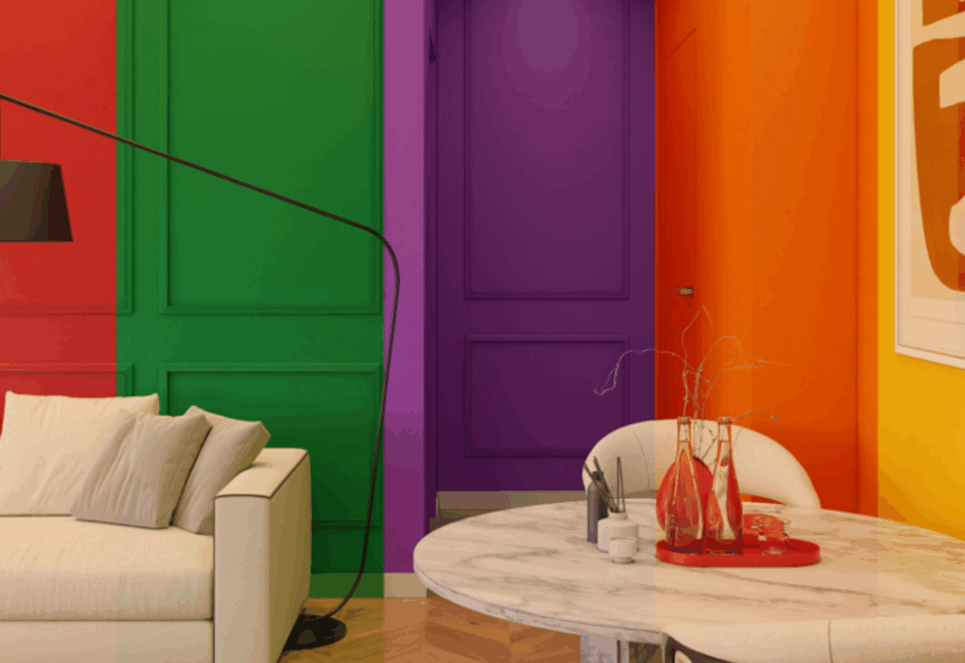
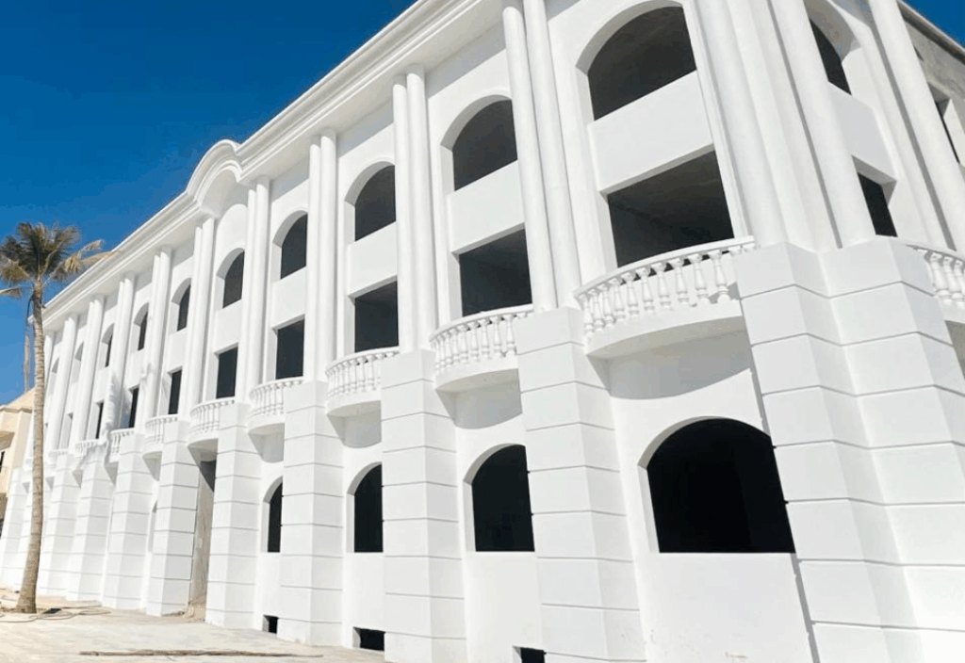
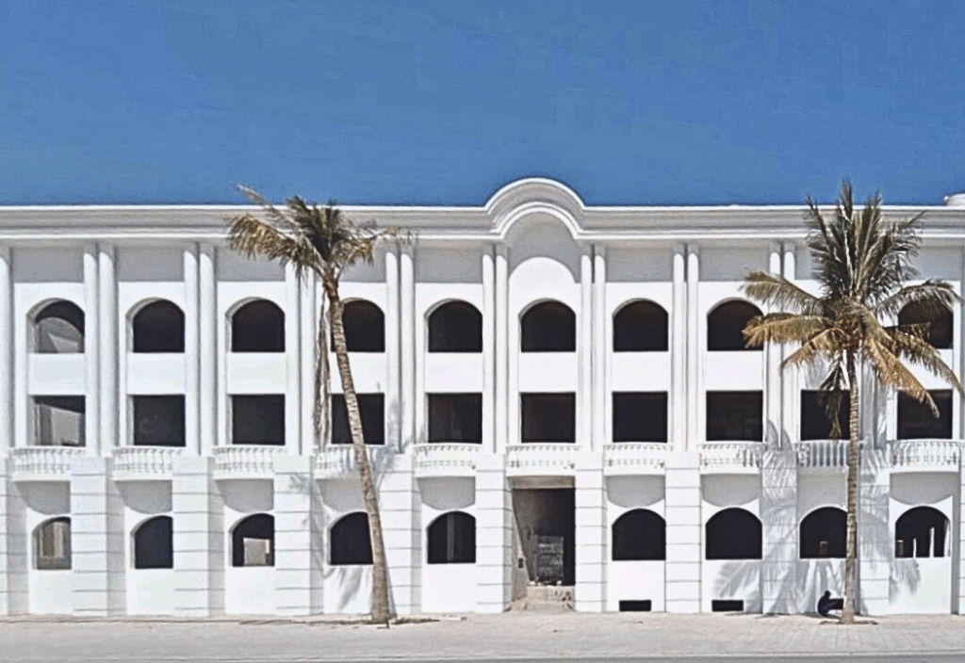
Summary Snapshot
| S.No. | Metric | Detail |
| 1 | Type | Residential Building (4 floors + basement) |
| 2 | Location | Salalah, Oman |
| 3 | Built-Up Area | ≈ 4000 m² |
| 4 | Units | 8 luxury suites | 5 | Structure | 4 suites per floor |
| 6 | Completion | 2026 |
| 7 | Architecture Style | Roman Classical |
| 8 | Features | Multiple pools, jacuzzi, roof garden |
Join The Project
Invest through Trustree’s SPV platform and become part of Salalah’s new architectural landmark.
